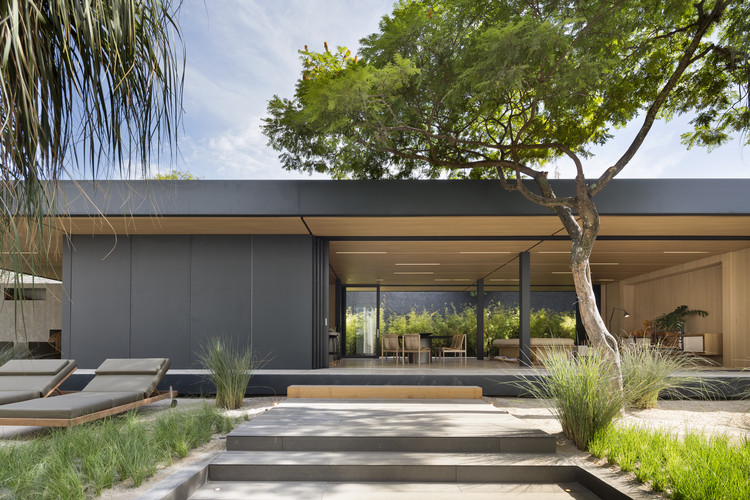
-
Architects: Studio Arthur Casas
- Area: 206 m²
- Year: 2018
-
Photographs:Filippo Bamberghi

Text description provided by the architects. With experienced professionals in industrial constructive systems and entirely dedicated to research in the residential segment for five years, the startup SysHaus finds the solution to ponder factors that within the conventional construction are excluding: fast construction, high technical and esthetic quality and maximum respect towards the environment. Therefore, the Syshaus house, with 200m², reveals a new concept for the contemporary living, in which efficiency, convenience and sustainability are not only ideals, but effective practices. The structural system is composed by unique types of pillars, beams, connections and bolts that, once combined, result in different plan designs and programs, within a three-story limit, for flat or slope terrains.



The external and internal coating, like floors, walls and ceilings, are also designed in order to enable the assembly through joints. Therefore, the house is entirely erected in the lot, without generating waste or consuming natural resources, such as water – widely wasted in conventional constructions. The period from planning to handing over the keys might be of six months.

Named as ecosystems, the houses are designed with efficient systems and 100% recyclable raw materials and, for this reason, they do not need modifications in order to include sustainable solutions. That way, the house is already handed over with systems for collecting and reusing rainwater, energy generated by photovoltaic panels and a biodigester that transforms organic waste into gas to supply the kitchen and fireplace. It is also possible to opt for the green roof that naturally contributes to the thermal and acoustic comfort.

Syshaus, besides having an energy efficient system that enables a zero cost electricity bill, can also have automation features. Smart locks triggered by cell phone, cameras connected to a mobile device, water management system are some items that the client may include on their house. The efficiency also happens on the purchase, since the client buys the house as a product, customizing it, selecting options with prices and defined deadlines, thus without negative surprises, very common in conventional constructions.

The use of intelligent materials provides a durability above market standards and every project has a 20-year manufacturing guarantee. In order to add quality design similar to the product engineering value, the Arthur Casas Design signs the first line of houses of the brand. At the spaces, there are furniture, utilities, coating and accessories designed by Arthur in partnership with large companies and national industries – most of them are latest releases. The architect has conceived the interior design with the free standing concept, that is, cabinets and kitchen, that are usually fixed, are brought to the house in modules. This way, in case of move, they can just be disassembled and transferred to the new address.

.jpg?1571768333)

The line of houses signed by Arthur and team allow variations regarding finishes, coating and layouts, so that the client may choose their preference. The landscape design is from Renata Tilli that opted for species that adapt to the climate of any region. The product SysHaus may always contain every innovative technologies, already available or that will be discovered in the future, because its model allows a continuous process of update and evolution.

















.jpg?1571768333)
